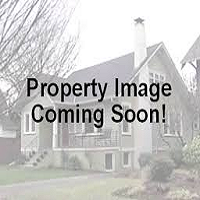Available Now! Charming all brick 3 Bedroom, 2 Bath home situated on a cul-de-sac in the heart of Evans. A front porch with sitting area invites you into the homes foyer, which opens to a vaulted family room, and the dining room. The dining room leads you into the large eat in kitchen with Stainless Steel appliances. Has plenty of workspace and storage with a built-in pantry. A spacious laundry room has been added where the former laundry closet was for a much more functional space. Off the kitchen is the two-car garage with attic space above for extra storage. From the eating area you can also access the family room with a cozy fireplace and gas logs. Double French doors lead to a sunroom, then onto the patio in the fenced backyard. On the other side of the family room, a hallway leads to 3-bedrooms and 2 full bathrooms. The large primary bedroom also has double French doors that lead to the sunroom, while the primary bath is equipped with a garden tub, separate shower, double vanity and large closet. Pets allowed with approval and monthly pet fee. Breed restrictions apply. Visit our website for breed restriction information. Nonsmoking. School zones must be verified as they are subject to change. HOA covenants may apply. Pictures depict layout only. All information contained herein deemed reliable, but should be verified. For more information, please call Keyway Property Management at 706-922-6390. To schedule a viewing, visit

