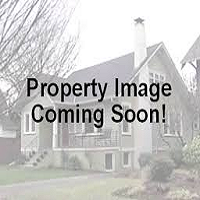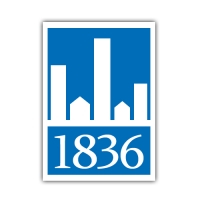Description
Don't miss this stunning Steiner Ranch home. Spacious kitchen offers center island, built-in double ovens, gas range, granite counters, opens to great family room with fireplace & floor to ceiling windows. Spacious master with individual vanities, large walk-in shower and separate garden tub. Enjoy the nice views from the front bedroom balcony. Guest room with full bath down & backyard access. Oversized backyard, covered patio, privacy fence great for entertaining. This one will lease fast. Apply Today! Washer, dryer negotiable.
**Rent does not include $35/month for a Resident Benefit Package. See uploaded docs and criteria for more details on the perks of renting with 1836 Property Management! ** It is the responsibility of the interested party to verify the details from syndicated websites either with the property management company or by viewing the property in person. **Agents, visit the 1836PM website and navigate to the “Partner Info Hub”. Details are listed in the “1836PM Leasing Process and Timeline” section**
AGENT TOUR- **Licensed Real Estate Agents, a separate link to set up a tour with your client can be found on the MLS.**
SELF-TOUR LINK (only for prospects) visit: https://showinghero.com/property/managetenantproperty/NDA0MTA=
Application Link: https://1836propmgt.quickleasepro.com/d/apply/10305
Don't miss this stunning Steiner Ranch home. Spacious kitchen offers center island, built-in double ovens, gas range, granite counters, opens to great family room with fireplace & floor to ceiling windows. Spacious master with individual vanities, large walk-in shower and separate garden tub. Enjoy the nice views from the front bedroom balcony. Guest room with full bath down & backyard access. Oversized backyard, covered patio, privacy fence great for entertaining. This one will lease fast. Apply Today! Washer, dryer negotiable.
**Rent does not include $35/month for a Resident Benefit Package. See uploaded docs and criteria for more details on the perks of renting with 1836 Property Management! ** It is the responsibility of the interested party to verify the details from syndicated websites either with the property management company or by viewing the property in person. **Agents, visit the 1836PM website and navigate to the “Partner Info Hub”. Details are listed in the “1836PM Leasing Process and Timeline” section**
AGENT TOUR- **Licensed Real Estate Agents, a separate link to set up a tour with your client can be found on the MLS.**
SELF-TOUR LINK (only for prospects) visit: https://showinghero.com/property/managetenantproperty/NDA0MTA=
Application Link: https://1836propmgt.quickleasepro.com/d/apply/10305
Property Features
Room and Interior :
Vaulted Ceiling, Fireplace, Microwave, Air Conditioning, Dishwasher, Walkin Closets, Balcony Or Deck Or Patio, Garage Parking, Fenced Yard, Laundry Room Or Hookups, Oven Or Range, Pets Allowed, W D_ Hookup, Double Sink Vanity, Refrigerator, Additional Storage, Private Patio, Heat, Ceiling Fan, Disposal, Framed Mirrors, Linen Closet, Pantry, Window Coverings, View, Carport, Handrails, Island Kitchen, Private Balcony, Individual Climate Control, Dog Friendly, Cat Friendly
Building & Surrounding :
Parking, Smoke Free, Storage Units, Garage, Jogging Walking Trails, Bilingual
*12-18 months **
*$80 application fee per applicant
*$125 lease preparation fee
*$125 one time pet fee (per pet; if applicable)
*$30 monthly pet fee (per pet; if applicable)
*3rd party pet screening required to be completed by all applicants.
*Renters liability insurance required
*Tenant responsible for all utilities (unless otherwise noted)
*Maximum requested move in date must be either listed available date or 14 days from approval, whichever is greater.
*Minimum requested move in date must be 7 days after approval.
****Do NOT use the templated link below. Apply through this link only https://1836propmgt.quickleasepro.com/d/apply/10305. You will see the 1836 logo on the 3rd party website to authenticate it. ****
More


