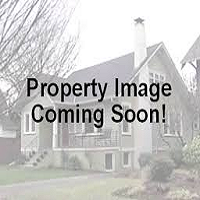Welcome to this spacious and well-maintained 4-bedroom, 2.5-bathroom home located in the sought-after Providence Glen neighborhood. This home offers the perfect blend of comfort, style, and functionality—ideal for families or professionals seeking a peaceful and convenient living environment.
Step inside to find an open and inviting floor plan with abundant natural light throughout. The main level features a bright and airy living room, a formal dining area, and a modern kitchen equipped with stainless steel appliances, ample cabinetry. The adjacent breakfast area flows seamlessly into the family room, creating a perfect space for entertaining or relaxing.
Upstairs, the generously sized primary suite includes a walk-in closet and a private en-suite bathroom with dual vanities, a soaking tub, and a separate shower. Three additional bedrooms share a full hall bath and offer plenty of space for family, guests, or a home office.
Additional features include:
- Attached two-car garage
- Separate laundry room
- Spacious **fenced-in backyard**—ideal for outdoor enjoyment and privacy
- Community amenities and convenient access to shopping, dining, and major highways


