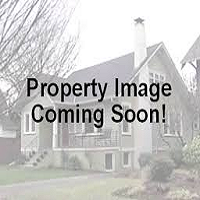Welcome to this spacious 4-bedroom, 2.5-bathroom home nestled in a cul de sac with luxurious Amenities. Love the bright living and dining open floor plan w/upgraded modern fully equipped eat-in kitchen, breakfast bar, granite countertops, all stainless steel appliances, and practical pull shelving. All bedrooms situated on upper level including vast primary bedroom suite w/walk-in closet, ensuite bathroom w/dual sink vanity, and large designer shower. Practical laundry room w/washer and dryer. Main level w/easy maintenance LVP, interior w/refreshed paint ready for your arrival. Situated in a cul-de-sac, this home offers cosy screened-in porch, rear patio, and secured parking w/2 car garage and multiple car driveway. HOA amenities w/community interior and exterior pools, game room, playground, volleyball court, basketball court, fitness center, dog park and spa. With so many amenities at your fingertips, this house is perfect for those seeking an active and vibrant community lifestyle. Don't miss out on the opportunity to make this house your new home!
Self-tour available everyday, w/minimal hold via card. In-person showings available during office hours with min 48 hr notice, for pre-qualified applicants only. Agents contact us. Residence not pre-approved for housing vouchers. All Real Property Management Excellence residents are enrolled in the Resident Benefits Package (RBP) $50/mo w/tenant insurance option, credit building rent payment reporting, FREE HVAC air filter delivery (for applicable properties), FREE optional utility concierge service, FREE on-demand interior pest control, and best-in-class resident rewards program too!
- 4 Bedrooms
- 2.5 Bath
- Fully Equipped Eat-In Kitchen
- Kitchen w/All Stainless Steel Appliances
- Kitchen w/White Wood Cabinets
- Kitchen Cabinets w/Upgraded Pull Shelving
- Kitchen w/Breakfast Bar
- Kitchen w/Tiled Backsplash
- Kitchen w/Granite Counters
- Kitchen w/Pantry
- Living Room
- Primary Bedroom w/Full Bathroom Suite #1 (2nd fl)
- Bed #1 w/Walk-In Closet
- Bath #1 w/Oversize Shower
- Bath #1 w/Dual Sink Vanity
- Bath #1 w/Linen Closet
- Bedroom #2
- Full Bathroom #2
- Bedroom #3
- Bedroom #4
- Appliances: Refrigerator, stove (gas), dishwasher, microwave, disposal
- Laundry w/Washer & Dryer (2nd fl)
- Laundry w/Linen Closet
- Half Bathroom
- Hall w/Closets (2)
- HVAC: Central (electric)
- Upgraded Lighting: Recessed, pendant, fans
- Flooring: LVP, carpet, tile
- High Ceilings
- Blinds
- Covered Front Porch
- Screened Back Porch
- Back Patio
- Parking: Garage (2), driveway
- Garage w/Remotes (2)
- Community Interior Pool
- Community Exterior Pool
- Community Playground
- Community Dog Park
- Community Beach Volleyball
- Community Basketball Court
- Community Fitness Center
- Community Game Room
Rental Terms: 1 year lease (min). Application fee: $70/person 18+, Income min 3x rent, 640+,*590-639 conditions apply, employment & rental ~3yrs, application must be complete to be considered. Residence to pre-approved for housing vouchers. Animals: non aggressive, mature dogs or cats under 50 pounds, max 2, subject to professional pet screening/HOA restrictions. No smoking and no satellite dish allowed. Leasing fee $250, RBP ~$50/mo, rent & security 1 mo (min). Utilities, yard maintenance excluded. HOA rules & reg apply (yard, trash, pets). All fees are non-refundable. Insurance & utility transfer confirmation is required prior to access/keys.
Disclosure: Verify advertising for applicable restrictions (animals, HOA, parking, occupancy); Real Property Management Excellence requires the use of a professional pet screening service for all applicants, additional documentation required, charges vary per screening result (fees, security, rent); features may reflect County information; pictures may not reflect occupancy; additional information must be submitted for review and approval.


