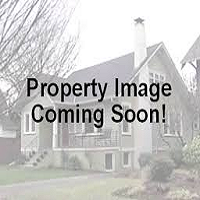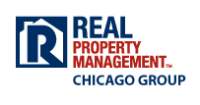Welcome to this beautifully updated and well-maintained 3-bedroom, 2.5-bathroom home in the highly desirable Naperville community in DuPage County. This bright and inviting residence offers a spacious open-concept layout, perfect for both everyday living and entertaining.
The main level features gleaming hardwood floors, a freshly painted interior, and a spacious living room filled with natural light from large windows. The modern kitchen is equipped with ample cabinetry, a center island, and appliances including a stove, refrigerator, microwave, and dishwasher. The cozy dining area flows seamlessly into a private, fenced-in backyard with a brick paver patioideal for outdoor gatherings.
Upstairs, you'll find three generously sized bedrooms with brand-new carpet and ample closet space. The expansive primary suite includes a walk-in closet and an en-suite bathroom with dual sinks, a soaking tub, and a separate shower. The downstairs bathroom has been upgraded with brand-new flooring for a fresh, clean look.
Additional features include in-unit laundry, an attached garage, and central heating and cooling for year-round comfort.
Conveniently located just minutes from downtown Naperville, top-rated schools, shopping, dining, and I-88, this home blends style, space, and location. Pets are welcome (limit 2). Tenants are responsible for all utilities.
Monthly Rent: $2,995
Security Deposit: $2,995
Lease Admin Fee: $1,000
Resident Benefit Package: $39/Month
Pet Admin Fee: $200
Pet Deposit: $250 (per pet)
Pet Rent: $35/Month (per pet)
Application Fee per Adult: $60
To Schedule a Showing, Call: 866-267-4220

