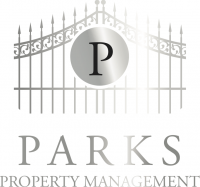Experience luxury living in this beautifully remodeled home perched high above the street in one of San Carlos’ most desirable neighborhoods. With breathtaking 180° views of the Bay from nearly every room, this private residence offers the perfect blend of tranquility, functionality, and elegance.
Property Highlights:
- 4 Bedrooms | 3.5 Bathrooms including 2 spacious ensuites
- 3-car garage plus expansive driveway parking for up to 6 additional cars
- Fully renovated in 2018 — top-to-bottom remodel including new floors, walls, appliances, fixtures, and finishes
- Lightly lived-in: master tub used twice, dishwasher used 3 times, downstairs shower under 10 times
- New water heater (2024), new dryer, and new carriage-style garage doors
- Open-concept kitchen with premium appliances and finishes
- Dedicated game room and separate formal dining room
- Zoned for award-winning San Carlos schools: Arundel Elementary, Tierra Linda Middle, and Carlmont High
Step into this rare gem where expansive windows bathe the interiors in natural light, showcasing the sweeping vistas. Entertain with ease or unwind in peace on this serene, elevated lot.
Virtual Tour: Coming Soon
* Dog-friendly w/ increased deposit monthly pet administration fee
* No SMOKING
* Must provide verifiable income w/ 40% debit to income or less with 620 min FICO score

