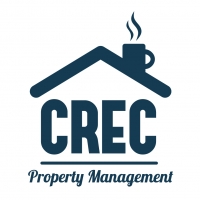Like brand-new, this stunning Victor floor plan is a spacious two-story home in the highly desirable Cane Bay community. Landscaping is included in the rent for added convenience!
Featuring 5 generously sized bedrooms and 3.5 baths—including dual master suites—this home offers flexible living for your family’s needs. The formal dining room complements an open floor plan that seamlessly connects the living room, gourmet kitchen with eat-in area, and sunroom.
The main-floor master suite boasts a private bath and a large walk-in closet, while upstairs you’ll find four additional bedrooms, including a second master suite, plus a large bonus room perfect for a home office or play area.
This home backs up to beautiful, protected wetlands, providing a serene backdrop. Highlights include a gourmet kitchen with stainless steel appliances, quartz countertops, LVP flooring, and so much more.
All CREC PM residents are enrolled in the Resident Benefits Package (RBP) for $54.95/month which includes liability insurance, HVAC air filter delivery (for applicable properties), move-in concierge service, on-demand pest control, and more! More details upon application.

