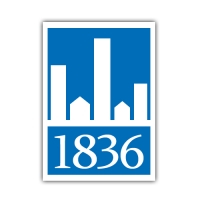Description
Welcome to this inviting single-story home offering 3 bedrooms, 2 bathrooms, and 1,784 sq. ft. of living space in a sought-after Northwest Austin neighborhood.
Inside, you'll find:
-An open living area with tall ceilings, exposed beams, ceiling fans, and a cozy fireplace with built-in shelving and storage.
-No carpet throughout for easy maintenance.
-A kitchen with serving counter window that opens to the outdoors, perfect for entertaining.
-The home sits on a spacious lot with mature shade trees and a private fenced backyard for added enjoyment.
-Conveniently located near shopping, dining, and major roadways, this home combines comfort and functionality in a desirable setting.
**A washer and dryer can be provided upon request.
**See uploaded docs and criteria for more details on the perks of renting with 1836 Property Management! ** It is the responsibility of the interested party to verify the details from syndicated websites either with the property management company or by viewing the property in person. **Agents, visit the 1836PM website and navigate to the “Partner Info Hub”. Details are listed in the “1836PM Leasing Process and Timeline” section**
Application Link: https://screen.boompay.app/a/YRhUAKfdiUpsQJSgQWCe
Welcome to this inviting single-story home offering 3 bedrooms, 2 bathrooms, and 1,784 sq. ft. of living space in a sought-after Northwest Austin neighborhood.
Inside, you'll find:
-An open living area with tall ceilings, exposed beams, ceiling fans, and a cozy fireplace with built-in shelving and storage.
-No carpet throughout for easy maintenance.
-A kitchen with serving counter window that opens to the outdoors, perfect for entertaining.
-The home sits on a spacious lot with mature shade trees and a private fenced backyard for added enjoyment.
-Conveniently located near shopping, dining, and major roadways, this home combines comfort and functionality in a desirable setting.
**A washer and dryer can be provided upon request.
**See uploaded docs and criteria for more details on the perks of renting with 1836 Property Management! ** It is the responsibility of the interested party to verify the details from syndicated websites either with the property management company or by viewing the property in person. **Agents, visit the 1836PM website and navigate to the “Partner Info Hub”. Details are listed in the “1836PM Leasing Process and Timeline” section**
Application Link: https://screen.boompay.app/a/YRhUAKfdiUpsQJSgQWCe
Property Features
Room and Interior :
Microwave, Air Conditioning, Refrigerator, Dishwasher, Walkin Closets, Garage Parking, Fenced Yard, Fireplace, Oven Or Range, Pets Allowed, Private Patio, Dryer, Heat, Washer, Additional Storage, Ceiling Fan, Disposal, Framed Mirrors, Linen Closet, Pantry, Tile Flooring, Vaulted Ceiling, View, Window Coverings, Dog Friendly, Cat Friendly
Building & Surrounding :
Laundry Room, Parking, Bilingual, Garage, Gate, Guest Room, Multi Use Room
*11-23 months **Edit to match Min-Max Lease Months *$80 application fee per applicant *$125 lease preparation fee *$125 one time pet fee (per pet; if applicable) *$30 monthly pet fee (per pet; if applicable) *3rd party pet screening required to be completed by all applicants. *Renters liability insurance required *Tenant responsible for all utilities (unless otherwise noted) *Maximum requested move in date must be either listed available date or 14 days from approval, whichever is greater. *Minimum requested move in date must be 7 days after approval. ****Do NOT use the templated link below. Apply through this link only https://screen.boompay.app/a/YRhUAKfdiUpsQJSgQWCe. You will see the 1836 logo on the 3rd party website to authenticate it. ****
More

