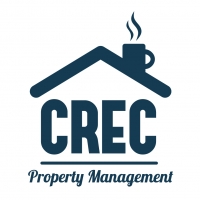Come see this move in ready townhouse conveniently located just off Hwy 17N in Mt Pleasant. Situated at the back of a quiet cul-de-sac, this 3 story unit has a drive under garage with great space for parking and storage! As you enter through the front door you notice the beautiful wood flooring and crown molding. There is 1 bedroom on the first level that can also be used as an office or flex space. Through the back is access to the private patio overlooking a wooded buffer for a serene place to relax.
On the main level of the home is a gourmet kitchen with stainless steel appliances. Open concept living and dining room boast the same gorgeous wood floors and trim molding. Private balcony off of the living area also overlooks the wooded buffer. Master suite is located on this level away from the other 3 rooms for added privacy. Full bathroom with garden tub and separate stand up tile shower. Large walk in closet as well!
The third floor has 2 additional bedrooms with a jack and jill bathroom connecting the two. Separate vanities and sinks make this a great layout for children or guests!

