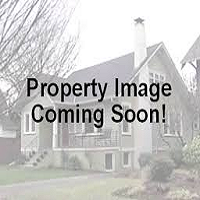***WAIVED APPLICATION FEES THROUGH 10/31 USING CODE yA4RJNDT***
** Advertised rent is for 18-month leases; a 12-month lease is $2,595/month.
*UTILITIES INCLUDED IN THE RENT*
Welcome to Longbranch in West Ashley! This renovated 4BR/2BA brick ranch features wood & LVP floors, fresh paint, and modern updates. Includes front yard, private driveway, and laundry room. Enjoy a bright living room, updated kitchen, spacious bedrooms, and stylish baths. Close to I-526, downtown, shops, and dining. Utilities included. One pet allowed.
Available Now!
VACANT / AVAILABLE FOR SELF ACCESS OR REALTOR SHOWINGS.
Self-showing link, application requirements and virtual tour on our website.
Contact Ed Wilt with Carolina One Realty at 843-830-5335 or realtor of your choice for realtor showings.
Non-refundable application fee - $75 per person.
One pet allowed.
Non-refundable pet fee: $250-$325 per pet.
Monthly pet fee: $25-$45 per month per pet.
Pet fees determined by PetScreening FIDO Score.
No properties managed by the Charleston Property Company have been approved to accept Section 8 vouchers.

