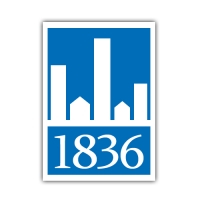Schedule your Showing


1836 Property Management
1704 1/2 S. Congress Suite E,
Austin, TX 78704
https://1836propertymanagement.com/
(512) 994-4323
Room and Interior : Microwave, Air Conditioning, Refrigerator, Dishwasher, Walkin Closets, Garage Parking, Fenced Yard, Oven Or Range, Pets Allowed, Private Patio, Dryer, Heat, Washer, Additional Storage, Carpet, Ceiling Fan, Disposal, Double Sink Vanity, Framed Mirrors, Island Kitchen, Pantry, Tile Flooring, Window Coverings, Dog Friendly, Cat Friendly
Building & Surrounding : Pool, Jogging Walking Trails
*12-24 months
*$80 application fee per applicant
*$125 lease preparation fee
*$125 one time pet fee (per pet; if applicable)
*$30 monthly pet fee (per pet; if applicable)
*3rd party pet screening required to be completed by all applicants.
*Renters liability insurance required
*Tenant responsible for all utilities
*Maximum requested move in date must be either listed available date or 14 days from approval, whichever is greater.
*Minimum requested move in date must be 7 days after approval.
****Do NOT use the templated link below. Apply through this link only https://screen.boompay.app/a/YRhUAKfdiUpsQJSgQWCe. You will see the 1836 logo on the 3rd party website to authenticate it. ****