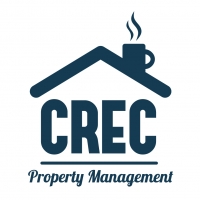This captivating three-story home features four bedrooms, two and a half baths, and a massive detached two-car garage measuring 22x22 feet. It showcases an open floor plan with engineered vinyl plank flooring, soaring ceilings, and abundant natural light. The main level is ideal for entertaining and family gatherings, with granite countertops, stainless steel appliances, a striking island, and a breakfast bar that make the kitchen a dreamy heart of the home. Adjacent to the kitchen, there's a convenient powder room and a spacious laundry room. The second floor is where relaxation awaits in the master suite, complete with a private balcony, a full front porch, and a luxurious master bath with dual raised vanities, a large garden tub, a separate shower, and a walk-in closet. Two additional roomy bedrooms and a full bathroom are also on this level, perfect for guests or children. For extra space, the secluded third-story bonus room offers versatility as a fourth bedroom, office, theater, or gym.
All CREC PM residents are enrolled in the Resident Benefits Package (RBP) for $54.95/month, which includes liability insurance, HVAC air filter delivery (for applicable properties), move-in concierge service, on-demand pest control, and more! More details upon application.

