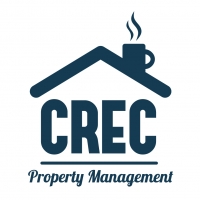Oak Terrace Preserve is an upscale neighborhood encapsulated by green space parks, social events, even a shock-resistant walking path! The Creative Arts Elementary School is within walking distance, and the Historic Park Circle entertainment district is an easy bike ride. Take advantage of the many restaurants and shops just a few minutes away! This great floor plan combines southern charm and energy efficiency. Downstairs includes a guest bedroom or office and an adjacent full bath. The kitchen is the focal point of the home, with a wide breakfast bar, gas range, creamy cabinetry, and butler's pantry for additional storage. Separate dining room. The large family room opens to the screened back porch. Upstairs Master Suite has a wonderful porch with neighborhood views, a fabulous ensuite, and a walk-in closet the size of a bedroom! The other two upstairs bedrooms are also generous in size and share a Jack and Jill bath. There is also flex space for a desk, reading area, or treadmill. This home is one of the few with a two-car garage! Plenty of off-street parking in addition to the garage.
All CREC PM residents are enrolled in the Resident Benefits Package (RBP) for $54.95/month, which includes liability insurance, HVAC air filter delivery (for applicable properties), move-in concierge service, on-demand pest control, and more! More details upon application.

